If you will be visiting the building and have accessibility needs, please review the information on this page.
Please contact us using the information beneath if you have any suggestions for additional accessibility information that it would be useful for us to publish.
Accessible parking
There are two available accessible parking bays at the front of the building right next to the accessible entrance. If you need to use one of these bays, please let us know before your visit – and display a blue badge. You can email us at [email protected] or telephone +44 (0)1273 606261.
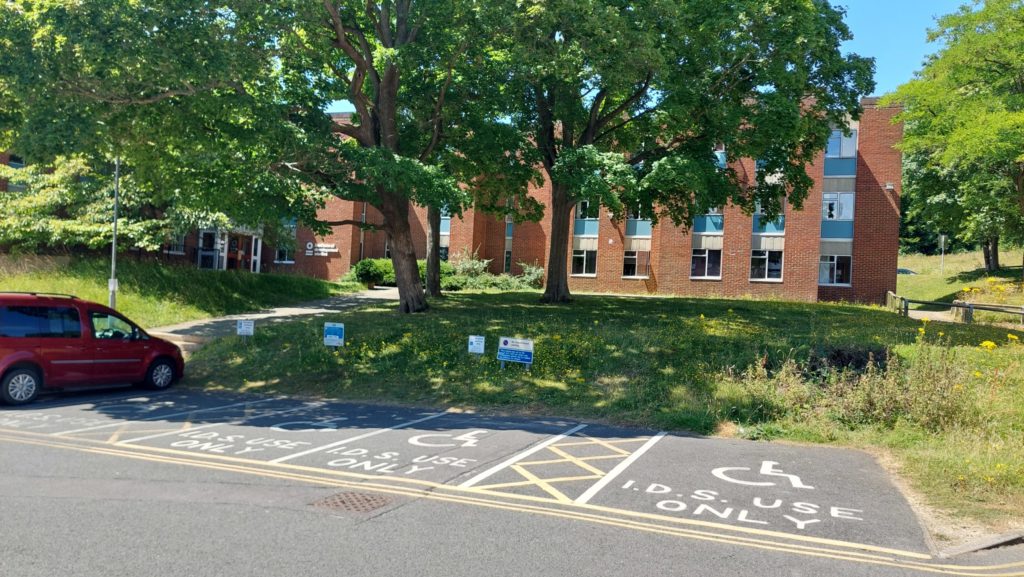
Accessible train route
If you’re travelling to us from out of town and have accessibility requirements, we recommend travelling to Brighton station, which is the closest mainline station, and taking a taxi from there.
Please note, the route from Falmer station is not yet wheelchair accessible and may not be suitable for those with mobility issues.
There is a taxi rank behind Brighton station, but if you prefer to pre-book to ensure availability, here are the details of three local taxi companies:
Brighton and Hove Radio Cabs
Telephone number: 01273 20 40 60
City Cabs Brighton
Telephone number: 01273 205 205
Streamline
Telephone number: 01273 20 20 20
Each of these taxi companies has an app which you can download from their website.
There is an area outside the front of the IDS building for drop-offs. It is in front of the accessible parking bays.
Accessible entrance
There is a step-free route into the IDS building. This can be accessed 9:00 – 17:00 Monday – Friday.
This is located at the front of the building. You can use the What3Words location-based address system to locate it.
The What3Words address refers to a three-metre square location. Click the link below or enter the three words into the free What3Words app to find it:
- https://w3w.co/chimp.chemistry.jacket – chimp.chemistry.jacket
The following image shows the front of the building, with the accessible entrance on the lower ground floor:
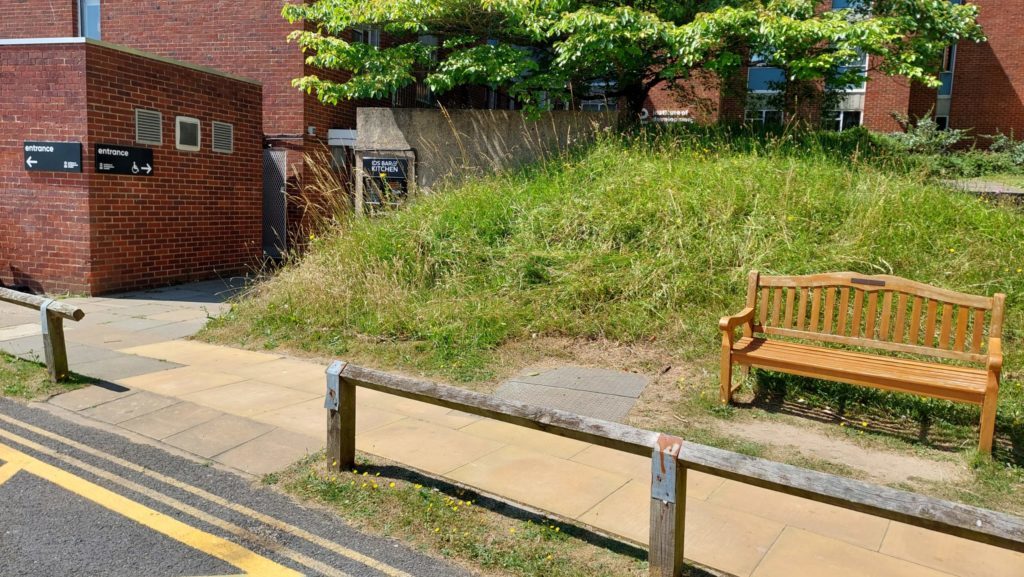
When you enter the door at the end of the path, go straight forward past the base of the staircase and then turn right and there is a lift in this corridor for access to all other floors.
Map of building showing accessibility information
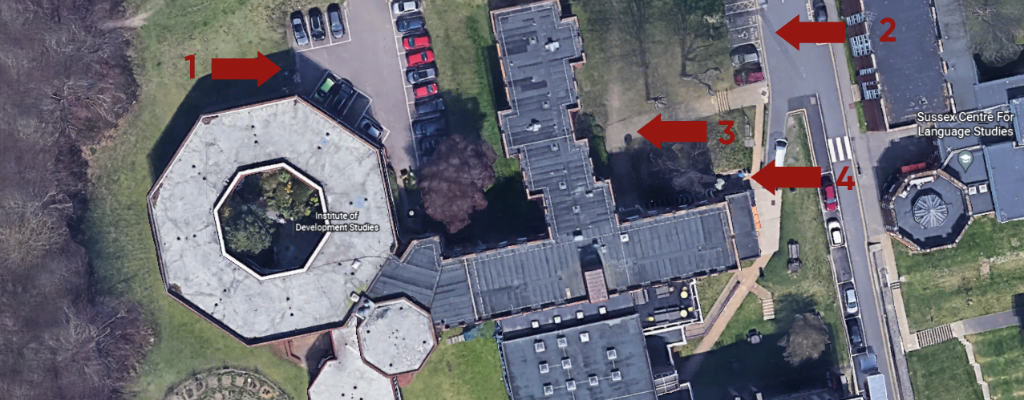
- The staff only IDS car park.
- The accessible parking bays at the front of the building.
- The main path to the building, which has steps up to it.
- The accessible, step-free entrance to the building.
Reception accessibility information
Reception can be reached via the lift on the lower ground floor accessible route into the building.
Once you reach reception, there is a split level with lower counter at 750mm height and upper at 950mm high. The reception desk is staffed.
- It can be accessed 9:00 – 17:00 Monday – Friday.
- There is plenty of space for maneuvering in a wheelchair.
- There is low, immovable seating available on the couches.
- The lights are 350 lux.
- Lanyards are available at reception for anyone who is immunocompromised and needs others to keep their distance.
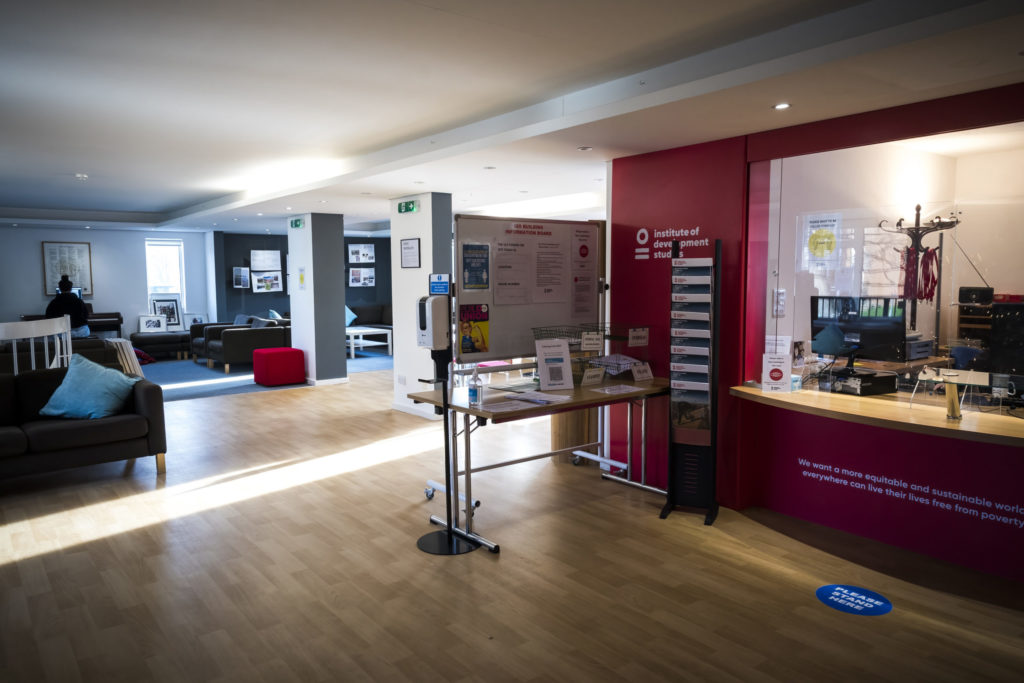
Accessible route to other floors
The lower ground floor has a lift, turn right past the base of the stairs and go halfway down the corridor to reach it.
If you are on the ground floor, the corridor to the right-hand side of the reception desk leads to the lift, which will take you to all floors.
Accessible route to the Convening Space and student study area
The IDS lift has a button for ‘1A’ which will take you to the Convening Space and the student study area. The convening space is where we host many of our events and can be found at the back of the student study area. This is the only accessible route to this space, which is otherwise accessed by stairs.
Accessible route to teaching and meeting rooms 100, 120 and 121
The first-floor teaching and meeting rooms can be reached by selecting ‘1’ in the IDS lift. To reach room 100, turn right out of the lift and through the corridor’s open doorway.
To reach rooms 120 and 121, turn left out of the lift and follow the corridor, turn left past the base of the staircase and continue to follow the corridor down a slight slope. Rooms 120 and 121 are both on the left-hand side at the base of the slope, 120 on the left as you face the rooms and 121 on the right.
Accessible route to teaching and meeting rooms 220 and 221
The second-floor teaching and meeting rooms can be reached by selecting ‘2’ in the IDS lift. Turn left out of the lift and follow the corridor through two doorways. These doorways are open during working hours.
Room 220 is located on the right-hand side of the corridor after the second doorway. Continue through a third doorway into an open landing, where room 221 is immediately on the left-hand side.
Deaf Messaging System (DMS)
The building has a deaf messaging System (DMS). If you register with the system, it can send you a text, call you and email if the fire alarm is going off.
To connect to any of these devices, simply send a text message with the location code [UOSIDS] to 07797 870 999.
Location codes are displayed at the entrance to all buildings on the Falmer Campus
IDS Bar and Kitchen accessibility information
There is a step-free entrance to the IDS Bar and Kitchen located at: https://w3w.co/tamed.track.runs – tamed.track.runs
The following is a list of the accessibility information once you enter the bar:
- Full table service is not available.
- Food or drinks are ordered from the service counter.
- Food or drinks can be brought to the table.
- The main food counter is 900mm height and the barista coffee bar counter is 1120mm low.
- The chairs do not have arm rests.
- The majority of chairs are moveable and light.
- There is a range of chairs in the restaurant, some with arm rests, some without, and three couches.
- Take-away cups are available.
- Take-away cutlery is available.
- The weekly menu is displayed outside the building by the restaurant entrance and daily options are displayed on the wall adjacent to the food counter.
- Menus are not available in braille.
- Menus are clearly written.
- Menus have no picture options, but all food is visible from the counter.
- There are hot and cold food choices.
The busiest time for the bar and kitchen is between 12:00 – 13:30 when it can be noisier, especially in term time.
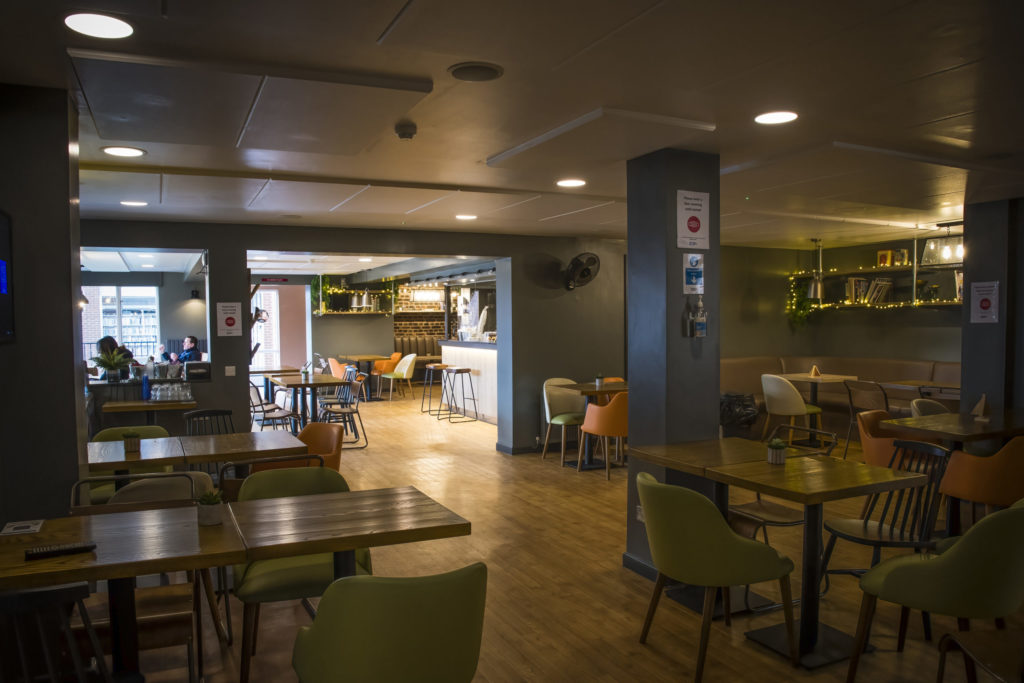
Other accessibility information or requests
If you would like to discuss your accessibility requirements ahead of your trip, please contact us at [email protected] or Tel +44 (0)1273 606261.
Please also let us know if you think we need to provide further accessibility information on our website.